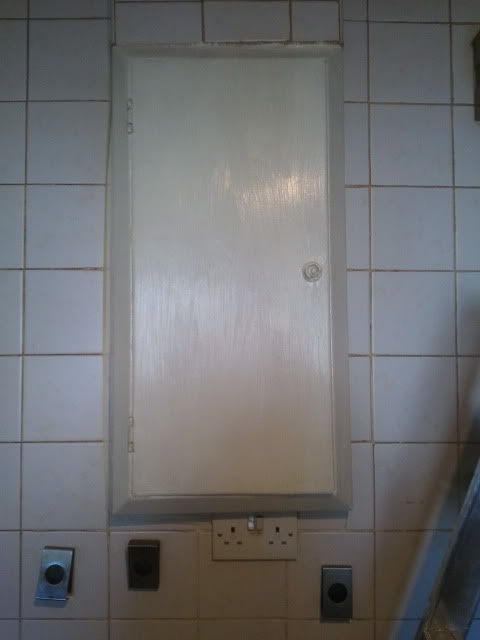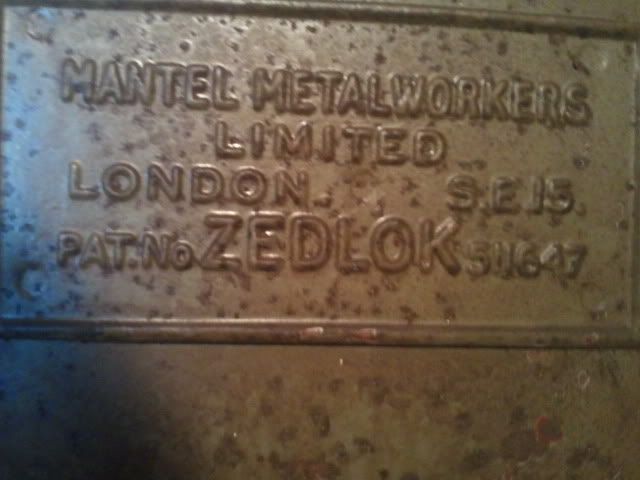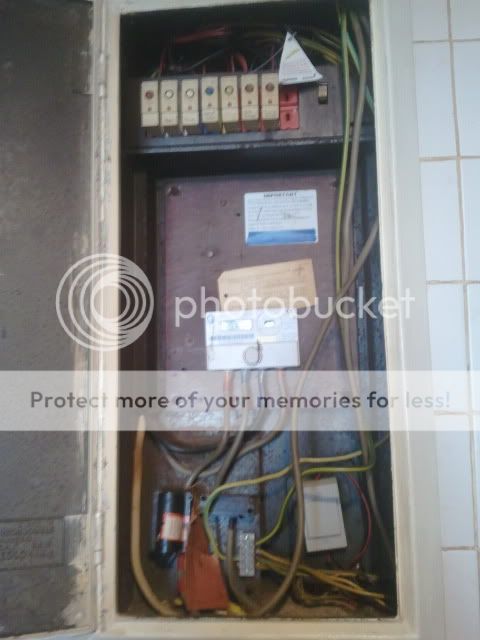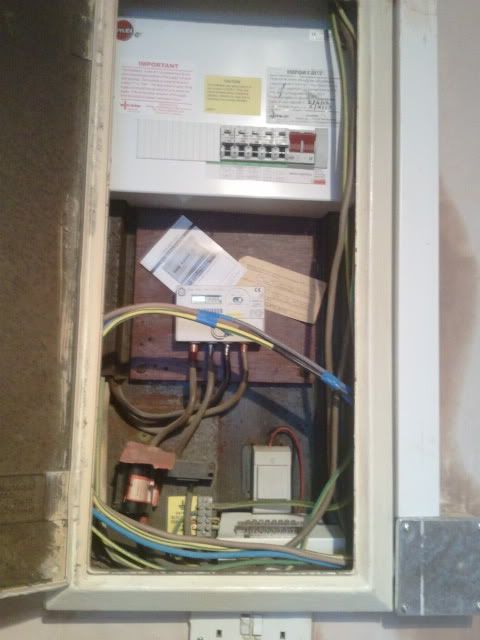Nothing special, Upgraded a Mantel unit today with a Wylex skeleton frame and Rcbo's so though i would put some pics here for reference.


Before

After

First time for ages i have managed to get the proper gear for this job in time. Sure beats hacking about a consumer unit to get in. This Mantel unit was thinner and longer than others i have worked on so i had to get an old 16th edition skeleton frame & remove the Rcd.
The loose cables seen are the local authorities sparks rewiring the mains and this flat was half way through the job


Before

After

First time for ages i have managed to get the proper gear for this job in time. Sure beats hacking about a consumer unit to get in. This Mantel unit was thinner and longer than others i have worked on so i had to get an old 16th edition skeleton frame & remove the Rcd.
The loose cables seen are the local authorities sparks rewiring the mains and this flat was half way through the job





