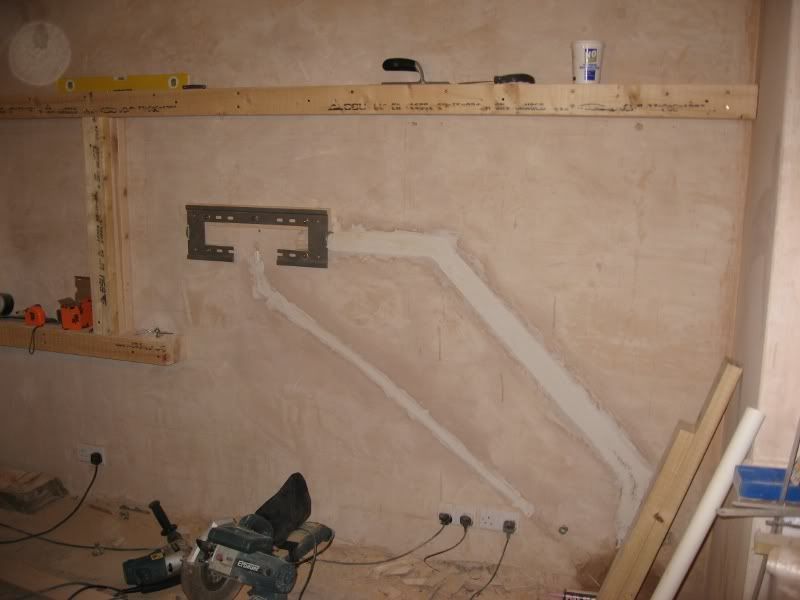Evening all,
Regarding safe zones Im a tad con-fu-sed.
A couple of questions.
With the zone of 150mm from the ceiling does this mean that it is not permissable to drop cables down to accessory?
Is it acceptable too route a cable to accessory from the other side of wall?
Just to clarify - under no circumstance can you go around a corner within the 150mm zone to gain acccess to an accessory in a kitchen even if RCD protected ? (hope this makes sense).
Im helping out on a rewire and the client is adamant about having vertical drops to everthing...just seems a bit excessive on cable when horizontal runs are permissable.
Thanks
P
Regarding safe zones Im a tad con-fu-sed.
A couple of questions.
With the zone of 150mm from the ceiling does this mean that it is not permissable to drop cables down to accessory?
Is it acceptable too route a cable to accessory from the other side of wall?
Just to clarify - under no circumstance can you go around a corner within the 150mm zone to gain acccess to an accessory in a kitchen even if RCD protected ? (hope this makes sense).
Im helping out on a rewire and the client is adamant about having vertical drops to everthing...just seems a bit excessive on cable when horizontal runs are permissable.
Thanks
P





